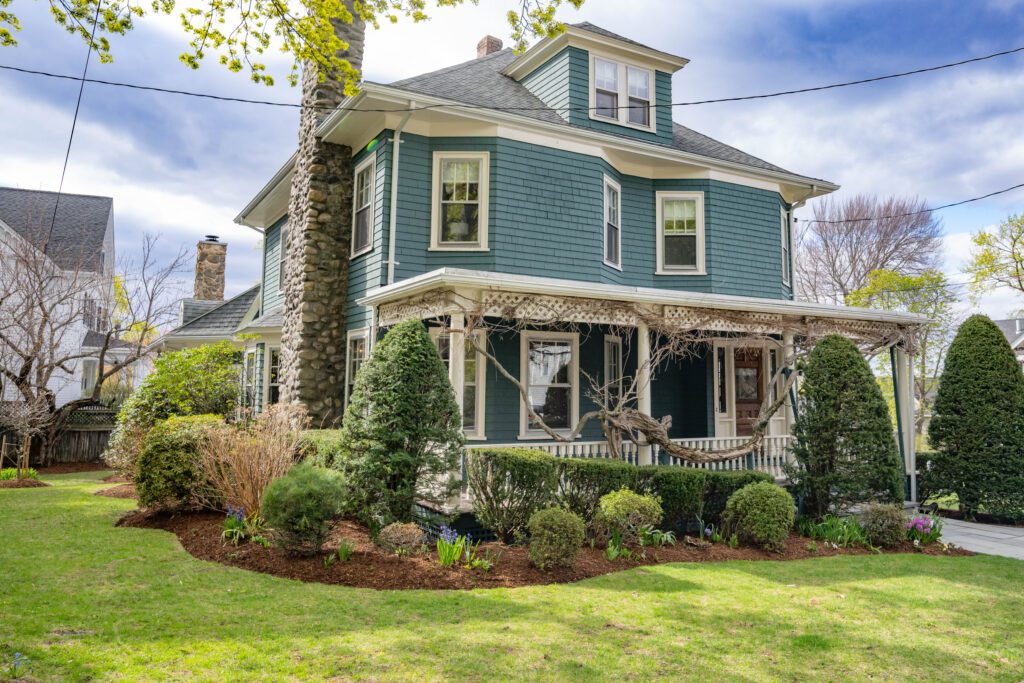Welcome To
7 Lexington Drive, Beverly
Bedrooms
4
Bathrooms
2 Full
Assessed Value
$553,700
Property Type
Single Family
Neighborhood
Beverly
Lot Size
12,262
Square Footage
1,933
Garage
6 Off-Street Parking Spaces and 1 Detached Car Garage
Year Built
1950
About The Property
This stunning Cape-style home features an open floor plan that seamlessly connects the living room and kitchen, perfect for entertaining and family gatherings. The bright and airy sun porch off the kitchen invites natural light and offers a cozy spot for morning coffee or evening relaxation. Enjoy the convenience of a first-floor primary bedroom, providing easy access and comfort, along with a versatile office space ideal for remote work or study. The oversized detached garage offers ample storage and workspace, catering to all your hobbies. Step outside to a large fenced-in backyard, a private oasis for children and pets to play freely, or for hosting summer BBQs with friends. Additionally, the finished basement boasts a fourth bedroom, family room, and full bathroom, offering extra living space and flexibility for guests. This property combines comfort, functionality, and outdoor enjoyment, making it the perfect place to call home. Don’t miss the opportunity to make this home yours!











































